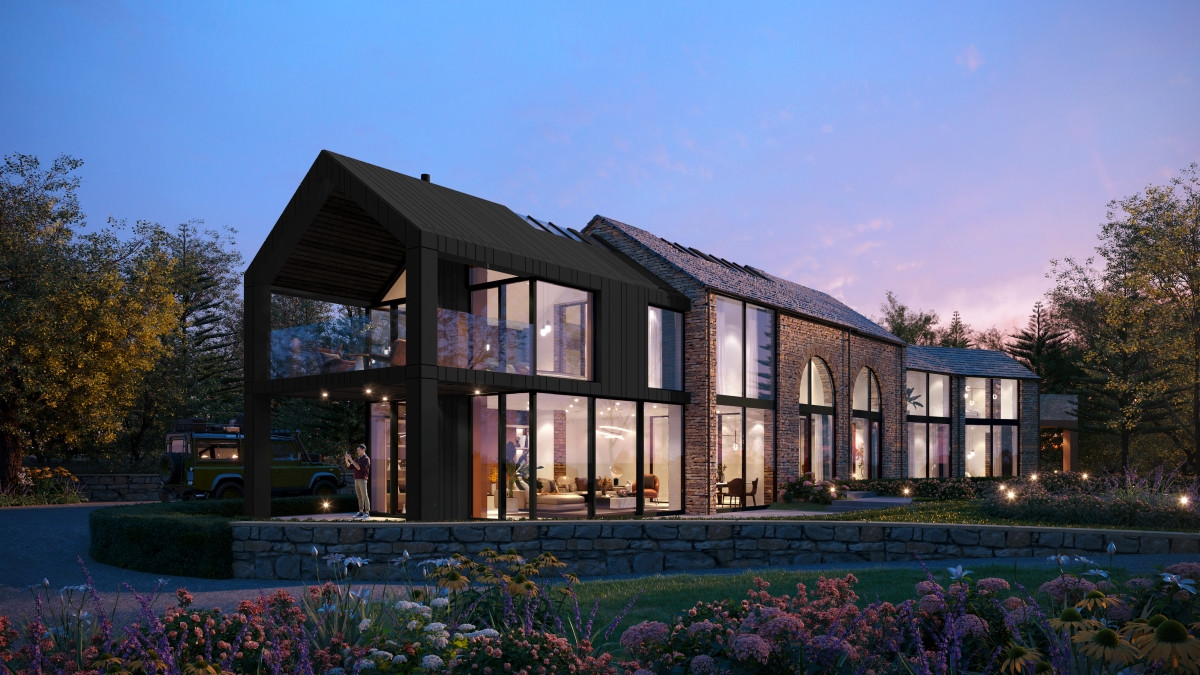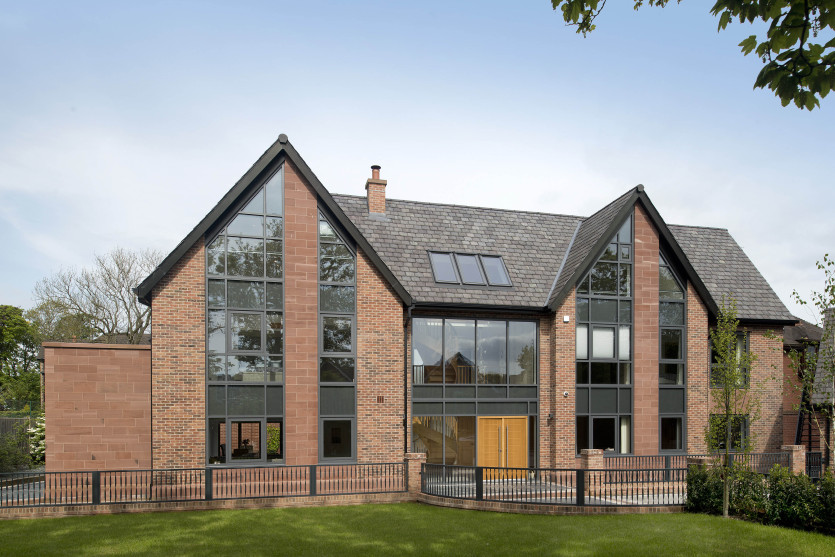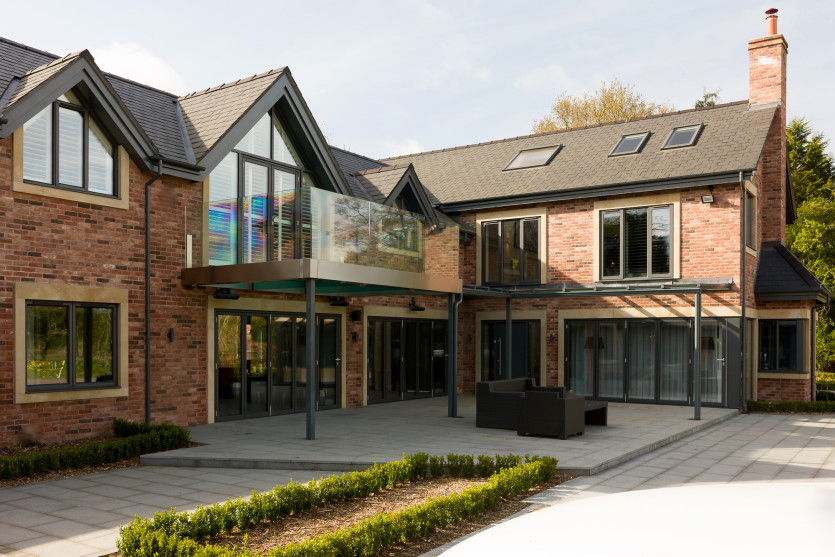Stone House

about the project
Year: 2022
Client: Private
Location: Mellor
Program: RIBA Stage 1-7
The project involves the conversion and extension of a dilapidated barn situated in a rural setting, focusing on a materials palette that complements the surrounding agricultural architecture.
The roof features exposed oak trusses, gracefully covered with natural slate tiles, enhancing both functionality and aesthetic appeal.
The walls are finished with a blend of the original stone and charred timber, creating a harmonious integration with the rustic environment while preserving the character of the existing structure.

