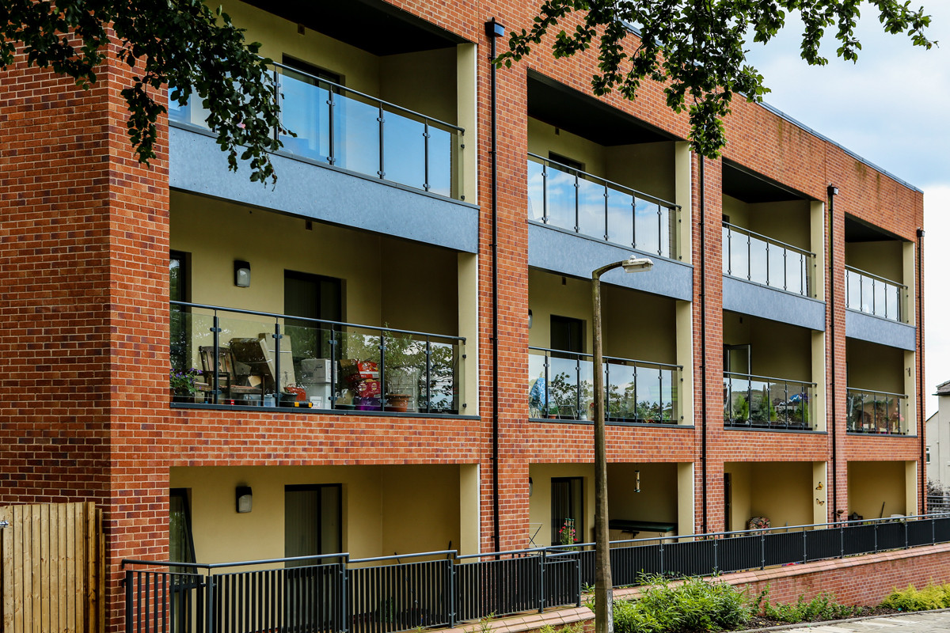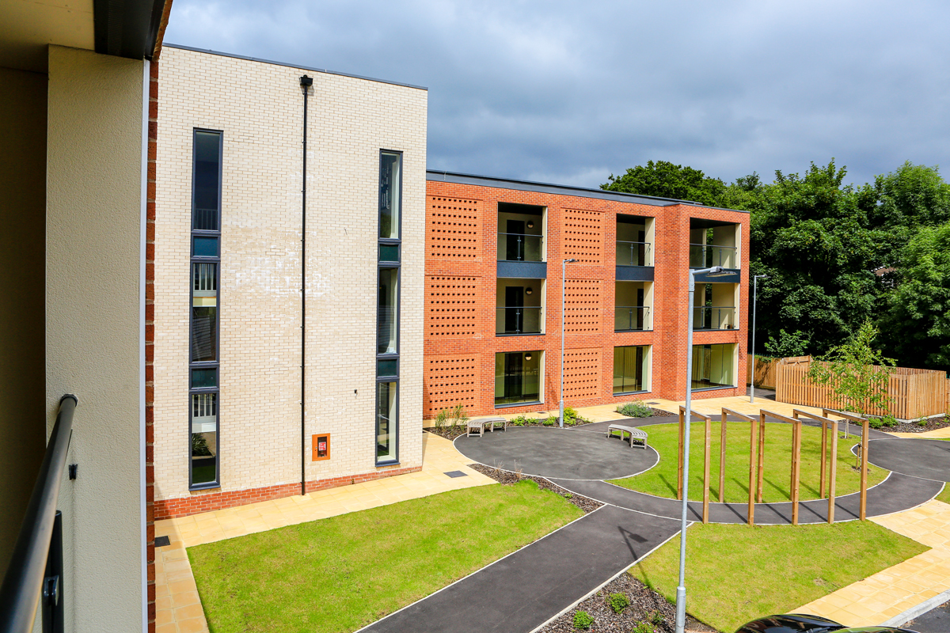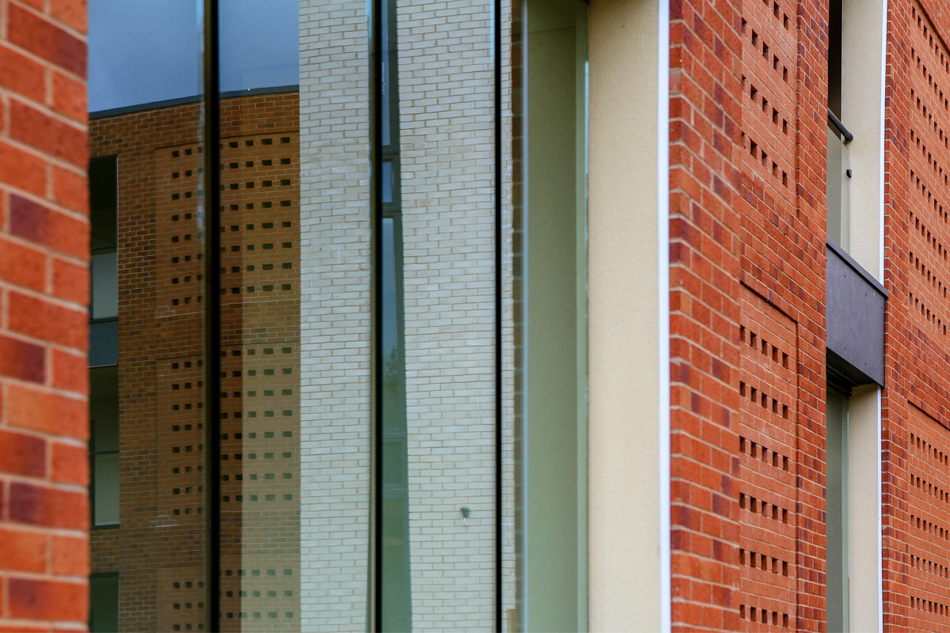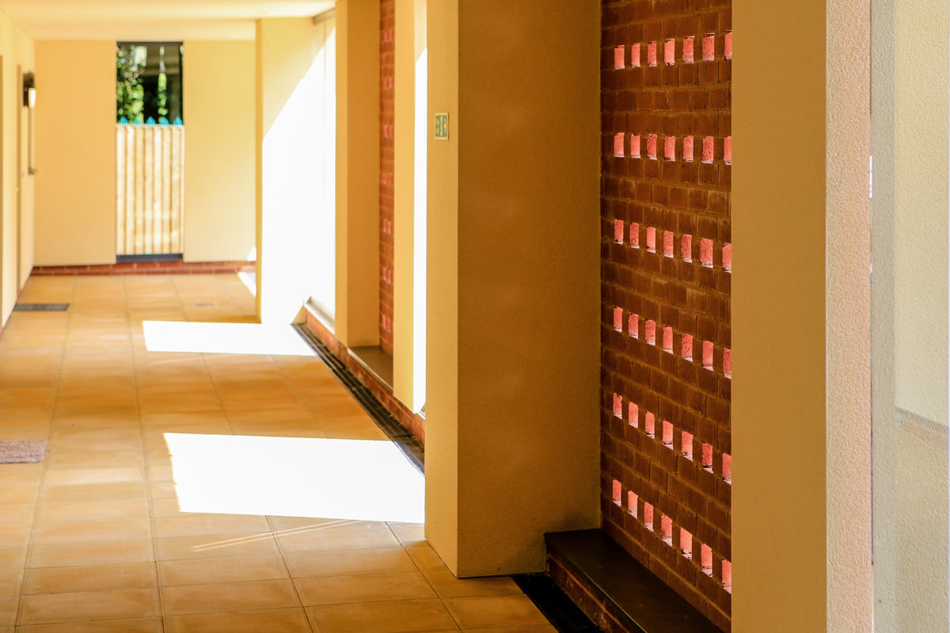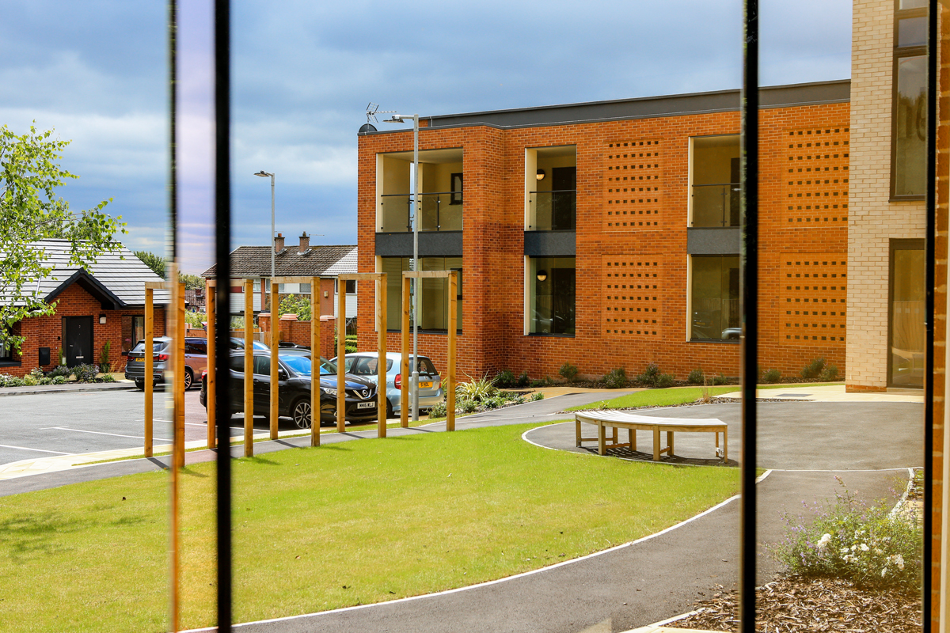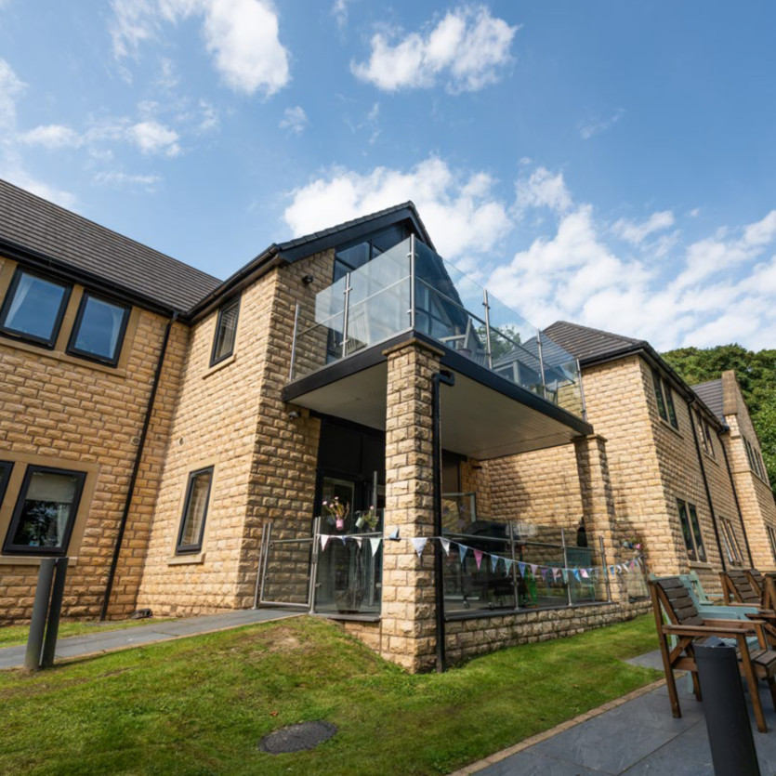Danesmoor Drive
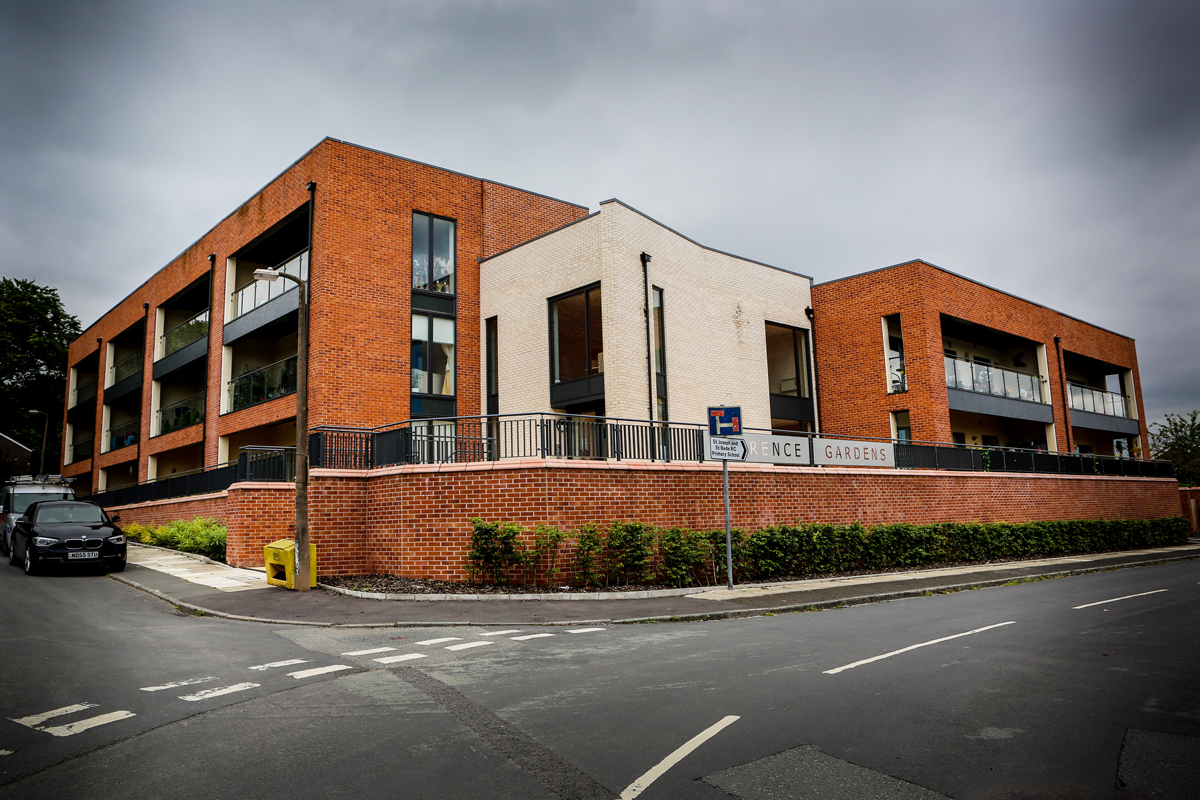
about the project
Year: 2016
Client: Mosscare St Vincent Housing Group Ltd
Location: Bury
Program: RIBA Stage 1-7
“They’re very good ……and we were very pleased with the design, but they’re a one stop shop. They were able to do the HQI, the Lifetime Homes and the Code Assessments. Often we have to bring in additional consultants to do that type of work”
Mosscare St Vincent Housing
This innovative residential project for Mosscare St Vincents Housing featured the construction of 16 one and two-bedroom apartments, alongside 3 two-bedroom bungalows, utilising U-Roof Light Gauge Steel Frame (LGSF) modern methods of construction.
Designed with a commitment to the HAPPI (Housing for Older People and People with Disabilities) principles, this development prioritised spacious layouts, natural light, and accessibility to provide a comfortable and welcoming environment. Every aspect of the design was carefully considered to promote a sense of community while ensuring privacy and comfort for all residents.
The project adhered to the Homes and Communities Agency (HCA) design and quality standards, ensuring that the construction meets the highest levels of durability and functionality. It also complied with Code for Sustainable Homes (Code 3), emphasising an environmentally friendly approach in materials and construction techniques.
All units were designed according to Lifetime Homes standards, allowing for adaptability and flexibility to accommodate changing needs over time.
This ensured that residents could remain in their homes comfortably as their circumstances evolve, promoting long-term stability within the community.
