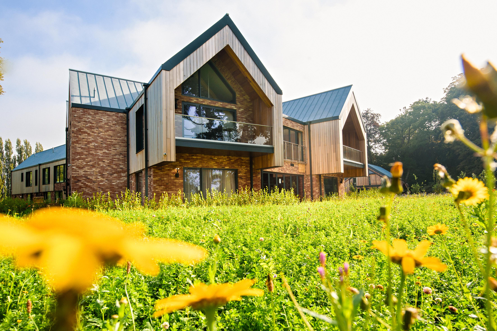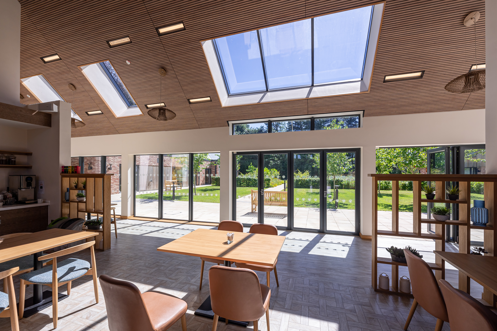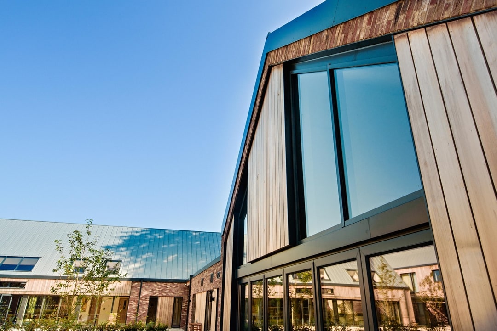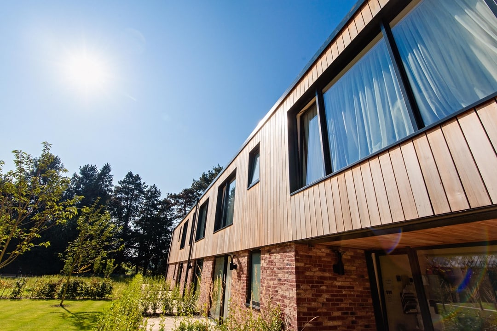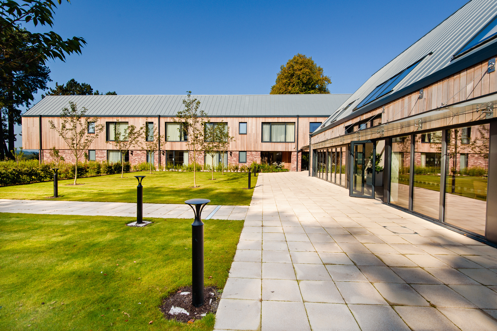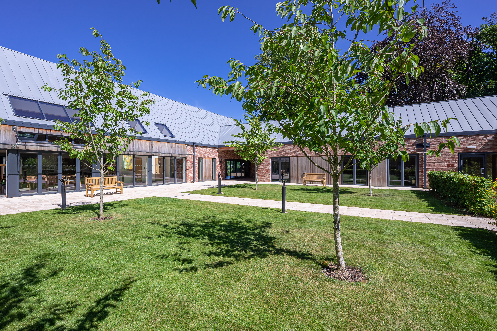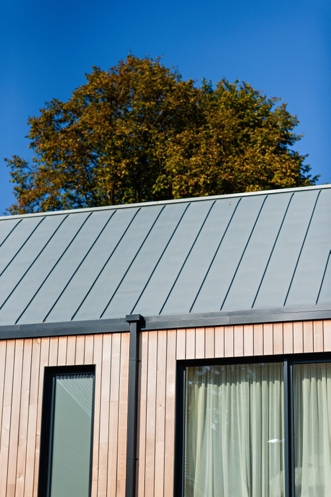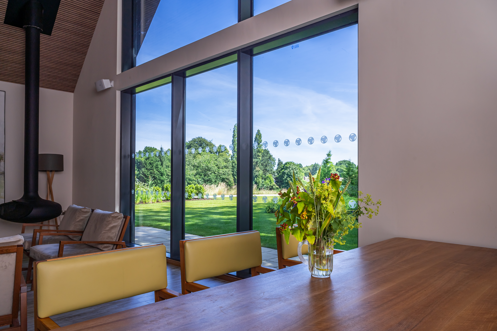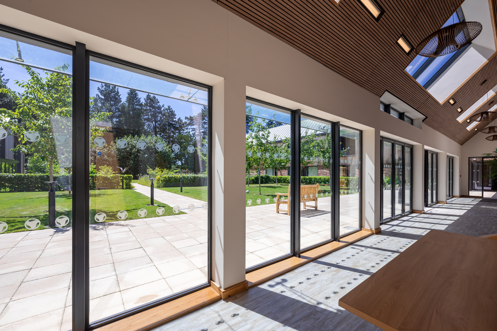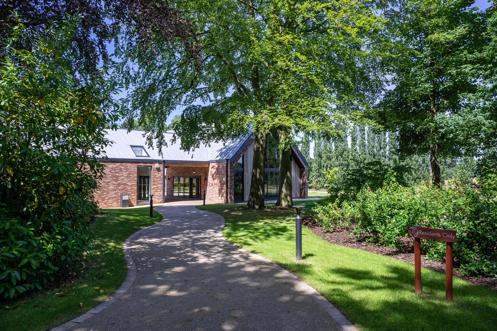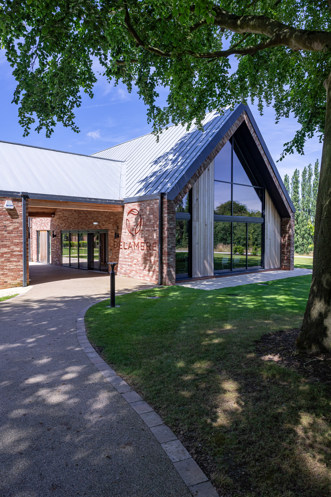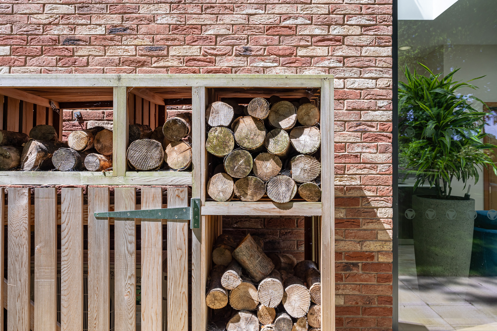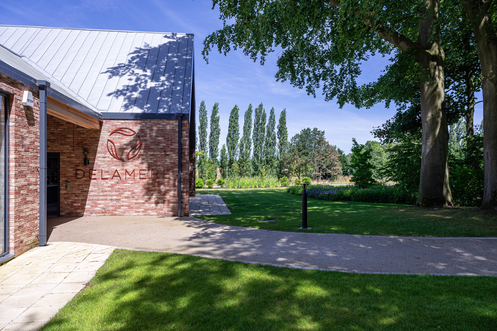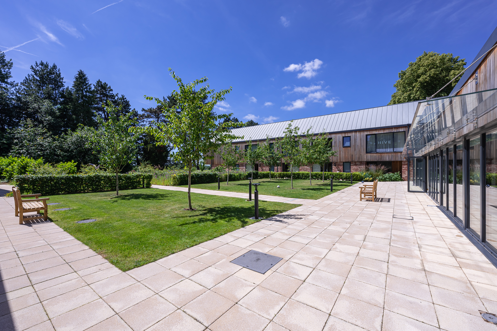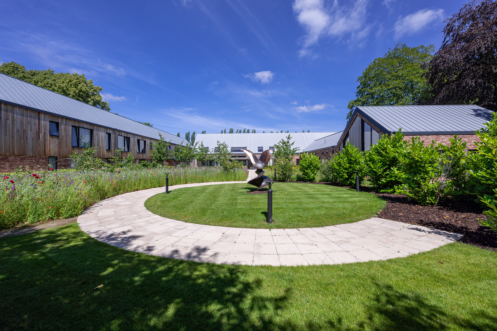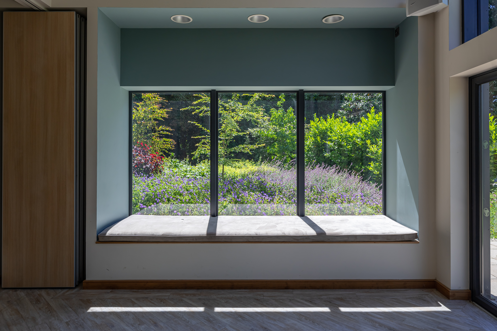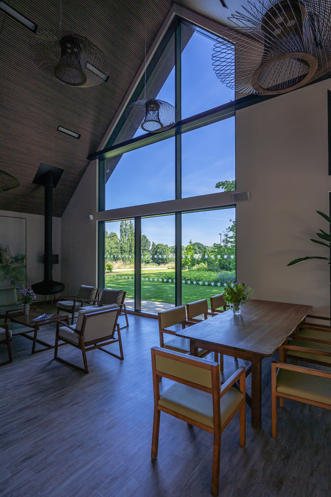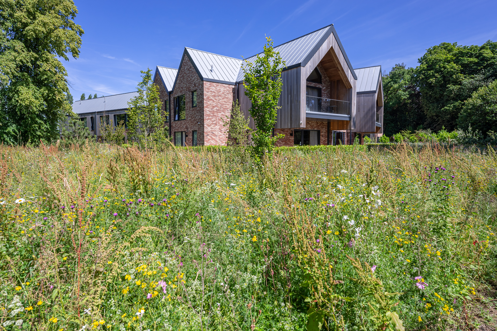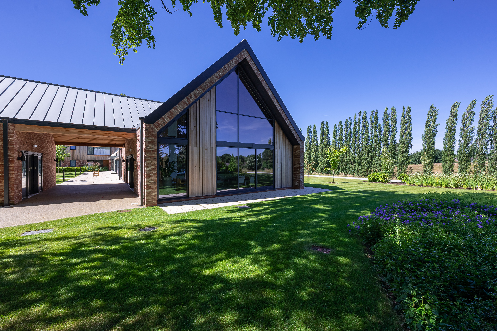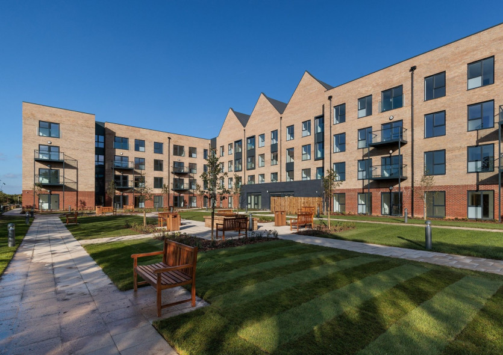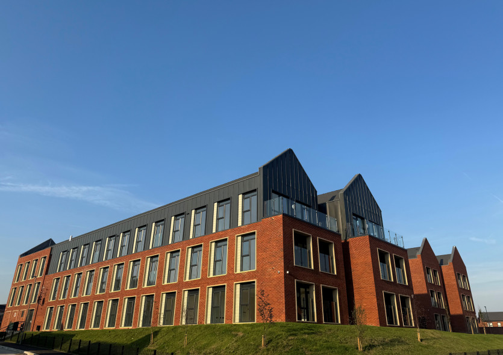Delamere
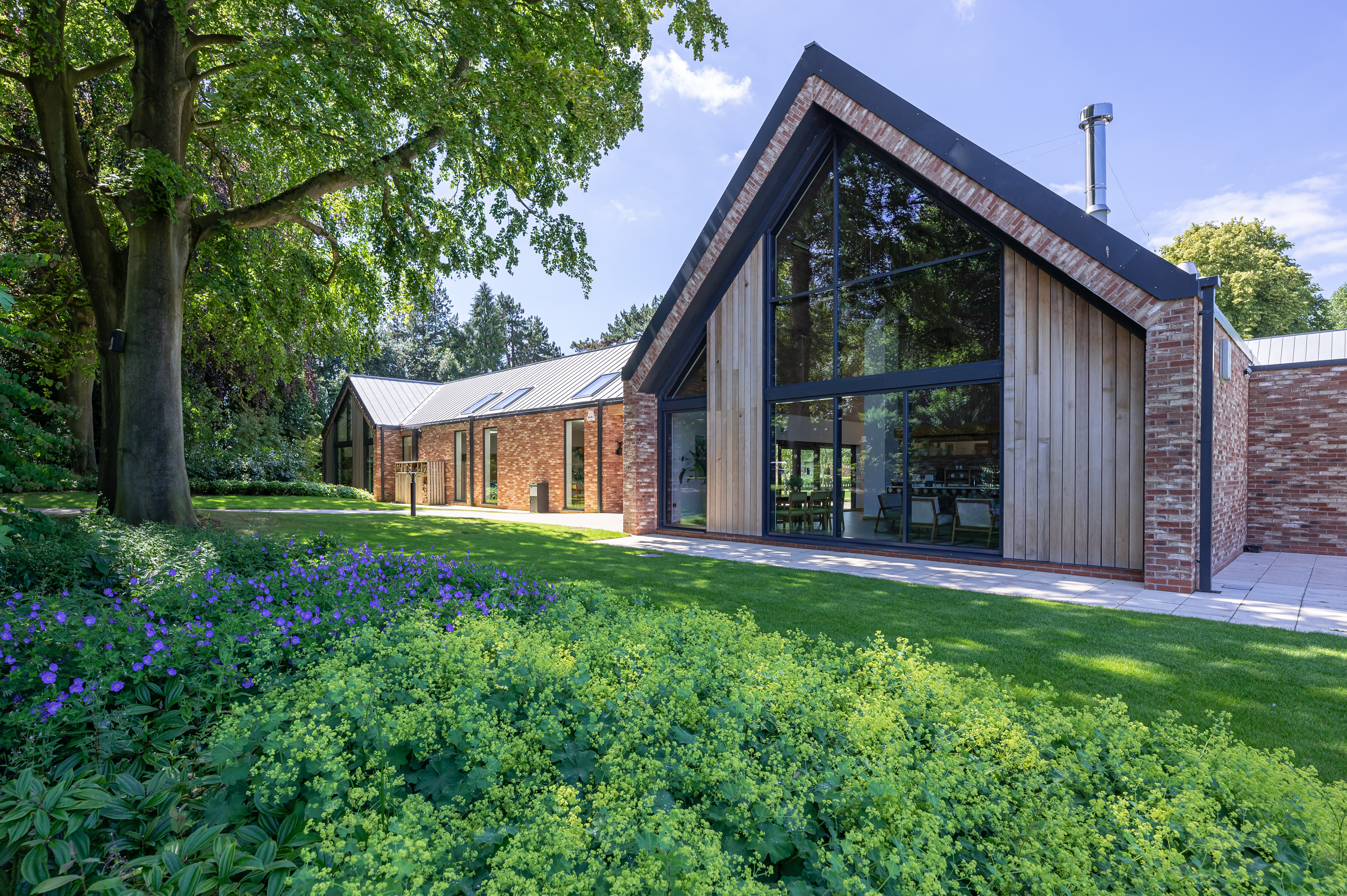
about the project
Year: 2020
Client: Delamere Health
Contractor: Triton Construction Ltd
Location: Delamere, Cheshire
Program: RIBA Stage 1-7
"At Delamere, we engaged in a real collaboration with a specialist architect and results have been incredible. The architecture really is an intrinsic part of the recovery process"
Martin Preston Delamere Health Ltd
Delamere is a private, purpose-built addiction rehabilitation clinic in the heart of the stunning Cheshire countryside.
An ambitious and pioneering project, Delamere is the first and only purpose built residential treatment facility of its kind in the UK and the structure reflects the Delamere’s treatment programme, also a totally new concept.
The design has developed to serve the multi-functional nature of the facility. Different people undergoing treatment will be on different stages of their own particular journey. While one resident may require constant treatment, another will be well on the way to independence through an established programme of recovery.
As a single structure, the Delamere needs to encompass all these things. It has to include medical rooms, but also spaces where residents can feel supported but independent, and the function of these spaces shouldn’t detract from their overall design and finish.
People undergoing treatment deserve to feel valued by their surroundings. This type of facility should embody empathic design, where it can fulfil the various needs and aspirations of its users.
