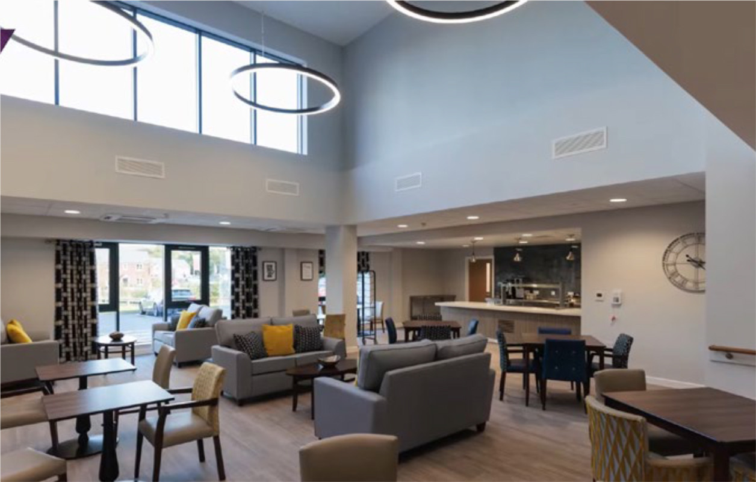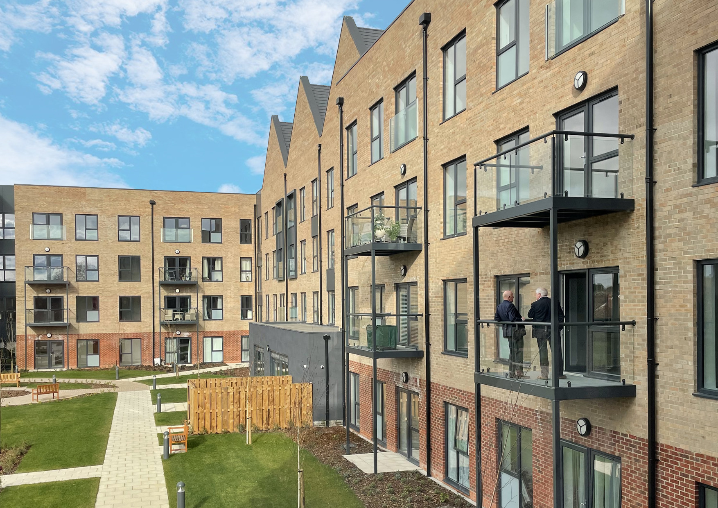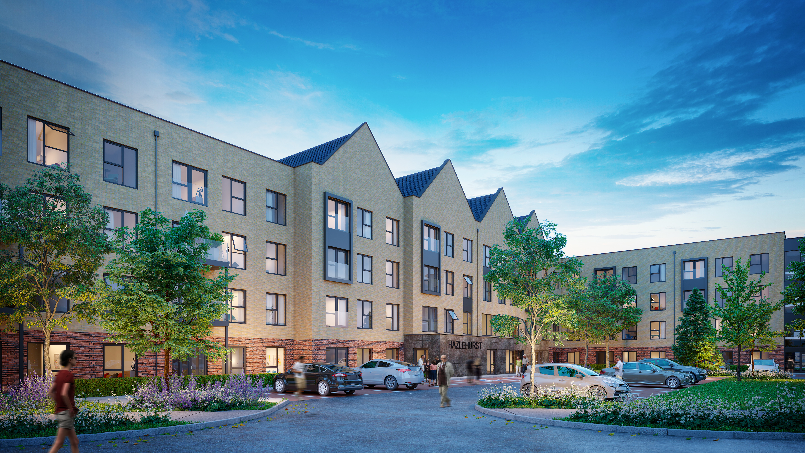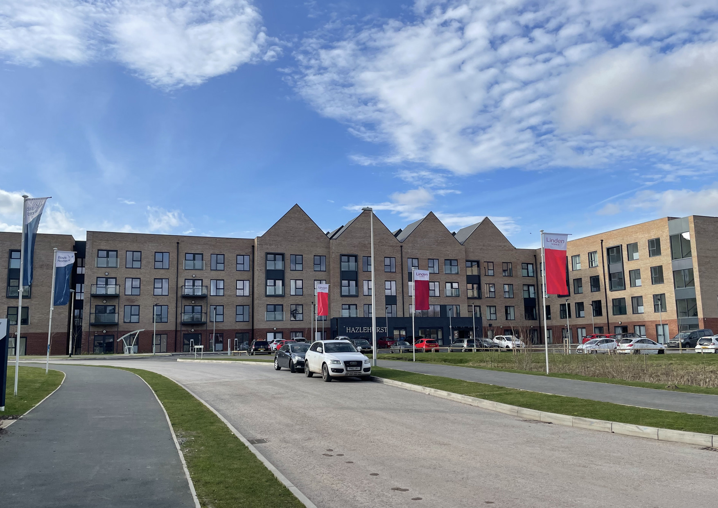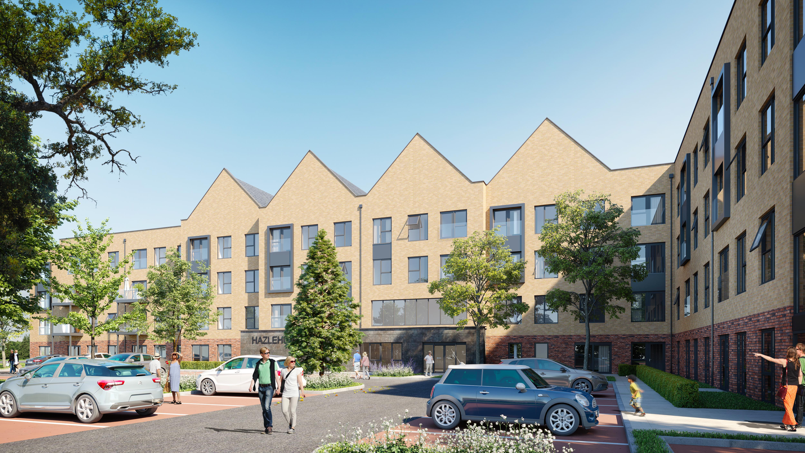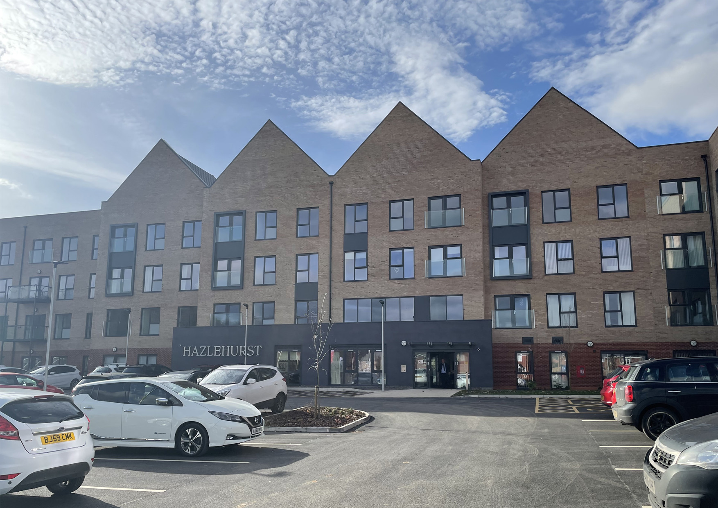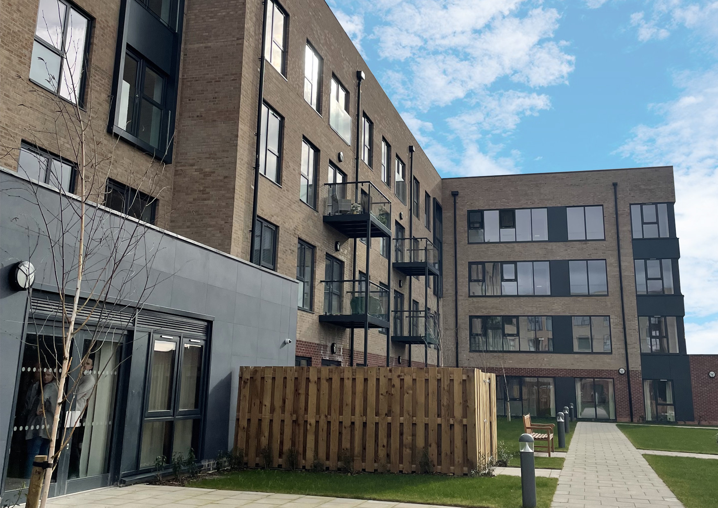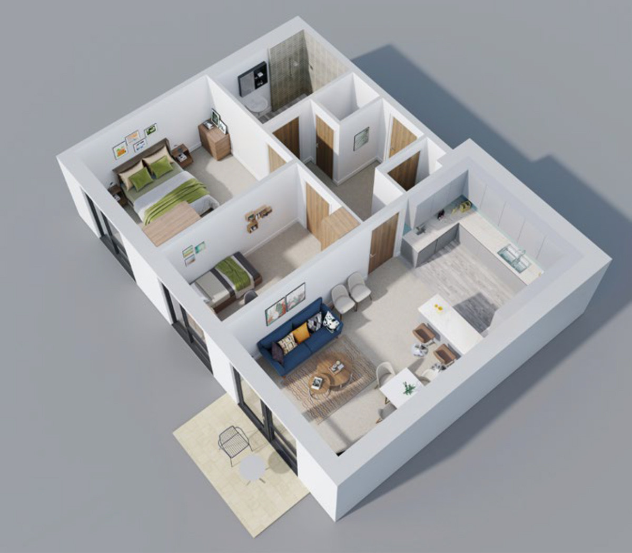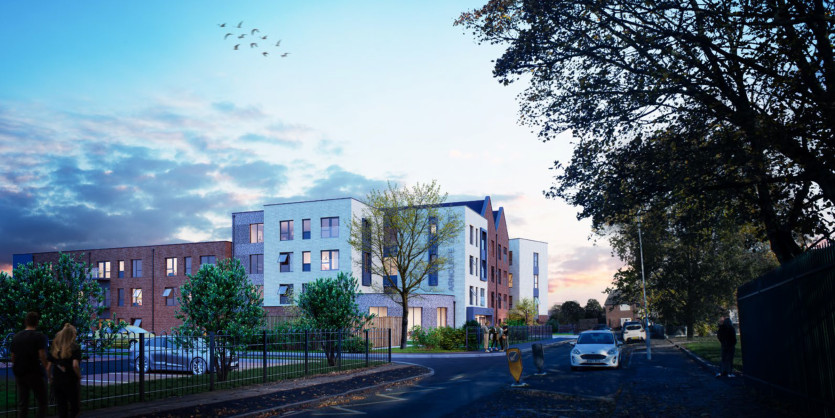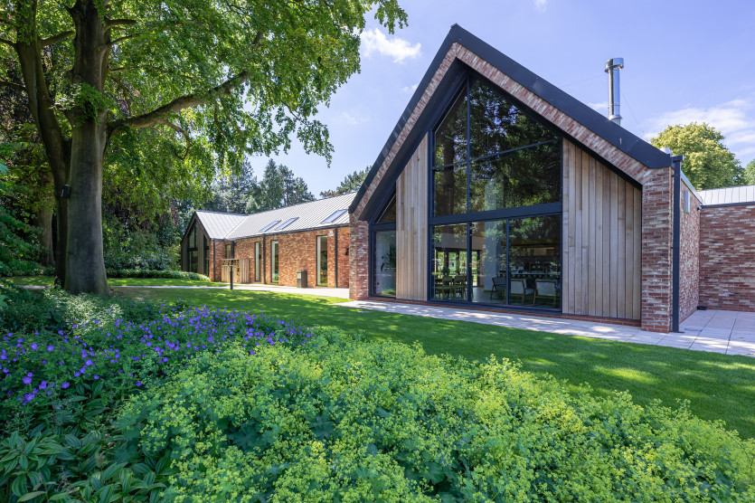Hazelhurst
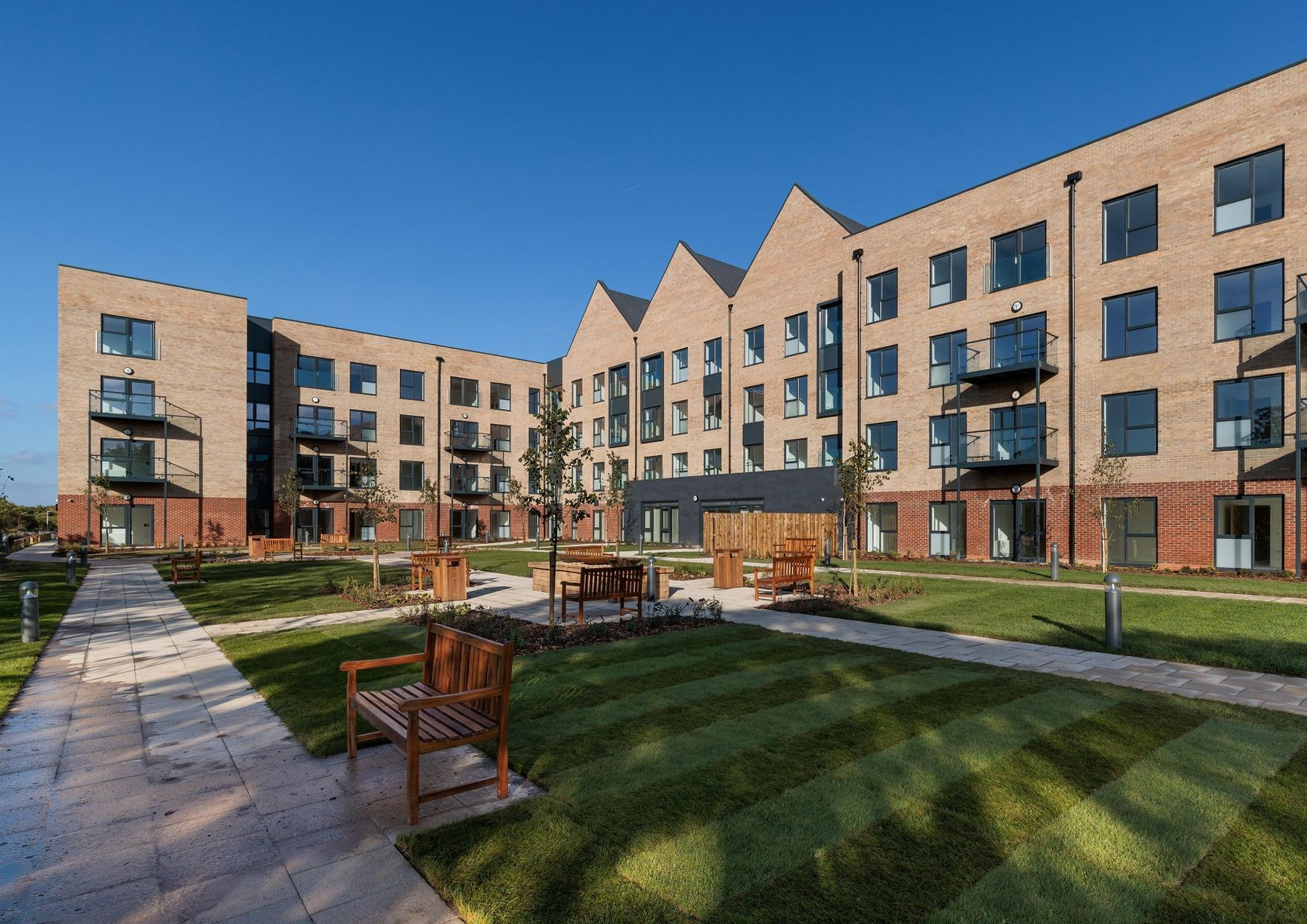
about the project
Year: 2019
Client: Halton Housing
Contractor: Countryside Partnerships
Location: Runcorn
Program: RIBA Stage 1-7
Halton Housings impressive development of a 100-unit extra care scheme was designed to enhance the quality of life for its residents while encouraging a supportive and vibrant community. The scheme features ground-floor communal spaces that encourage social interaction, wellness, and engagement among residents.
Providing four storeys of carefully considered living environments, the project employed a combination of pitched and flat roofs to visually break down the building's mass and minimise its impact on the surrounding housing.
The mix of pitched and flat roofs was specifically designed to enhance the building's visual appeal and harmonise with the architectural context of the surrounding neighbourhood.
Utilising Sigmat Light Gauge Steel Frame (LGSF) construction, the development provided a modern, efficient, and sustainable approach to housing design. The LGSF method enabled faster construction times and reduces material waste while maintaining high structural integrity.
Each home offered comfortable and accessible living spaces tailored to the needs of residents, creating an environment where independence and support co-exist. The design of communal spaces and selection of materials further reinforce this focus, ensuring that the scheme feels like a home rather than an institution.
The array of communal spaces located on the ground floor included a publicly accessible bistro, residents' lounge, activity rooms, laundry, and outdoor terraces, creating a sense of community and encouraging residents to engage with one another. By opening its doors to the local population, the bistro acts as a valuable community resource that extends its benefits and facilities to the wider neighbourhood.
The design promotes a vibrant, safe, and welcoming atmosphere, where residents can socialise with their neighbours, participate in events, and access essential services with ease.
