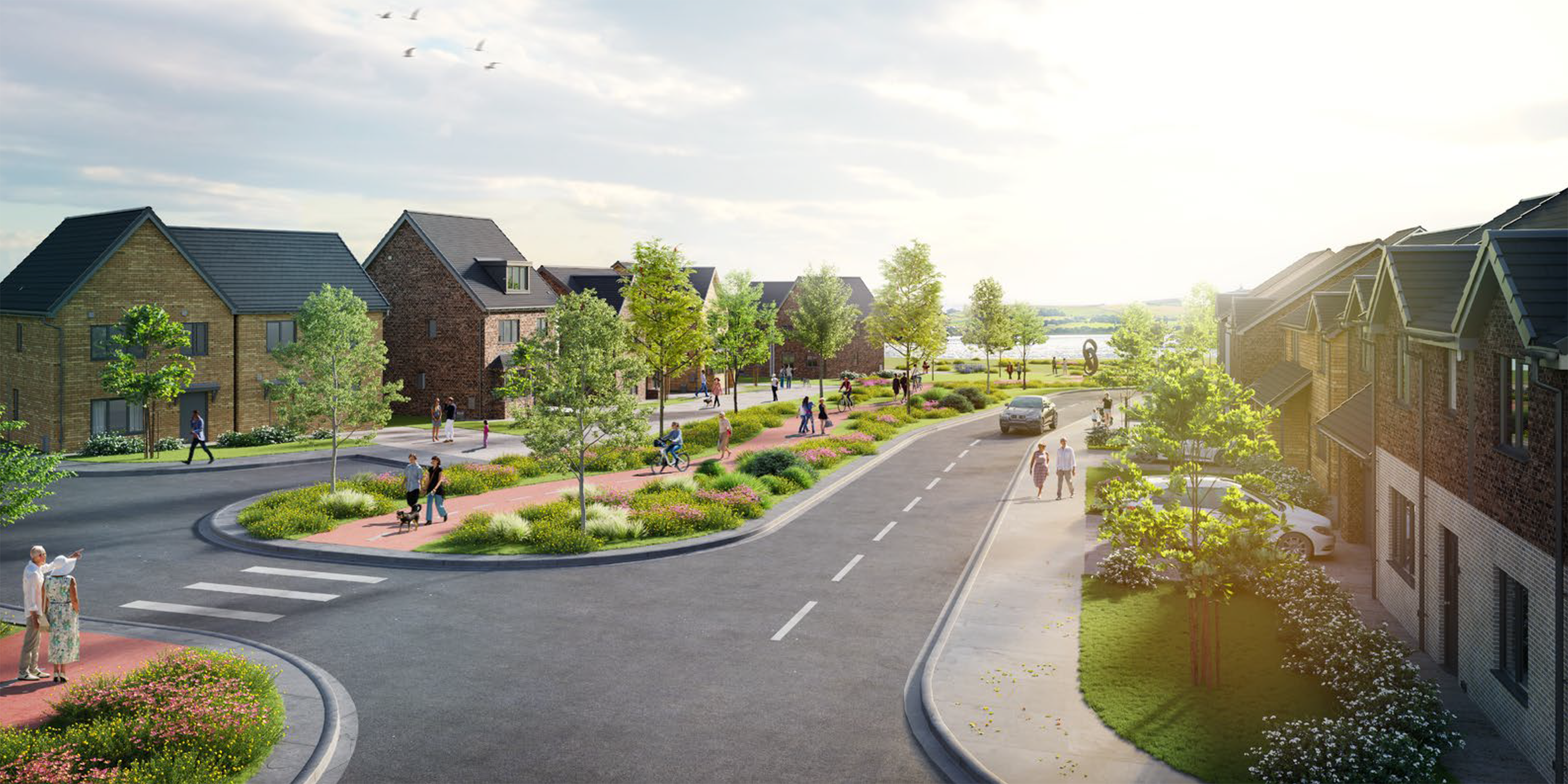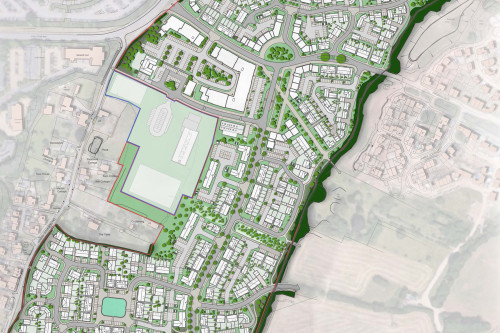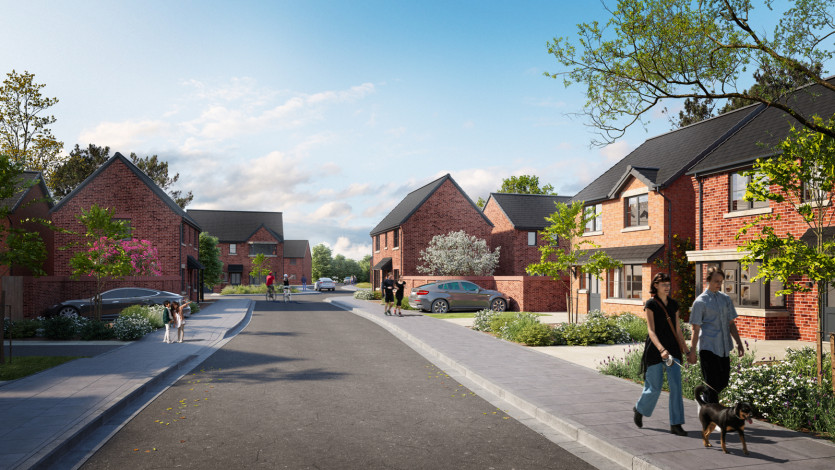Haslingden Road

about the project
Year: 2019
Client: Vistry NW
Location: Blackburn
Program: RIBA Stage 1
This masterplan was created as part of a bid led by Blackburn with Darwen Borough Council, covering an area of approximately 17 acres with a variety of challenging constraints.
The site is designated for around 600 homes and is organised into distinct zones that accommodate both low-rise and multi-storey developments. Given its close proximity to the Royal Blackburn Hospital, the plan includes at least 50 key worker apartments, in addition to open market and affordable rental options, featuring family homes with two to five bedrooms.
The design of this gateway site emphasizes the importance of high-quality public open spaces, enhancing connectivity to the Fishmoor Reservoir and surrounding areas.
It integrates Sustainable Urban Drainage Systems, ecological enhancements, and landscape corridors, while robust pedestrian and cycling pathways ensure easy access to neighbouring communities.


