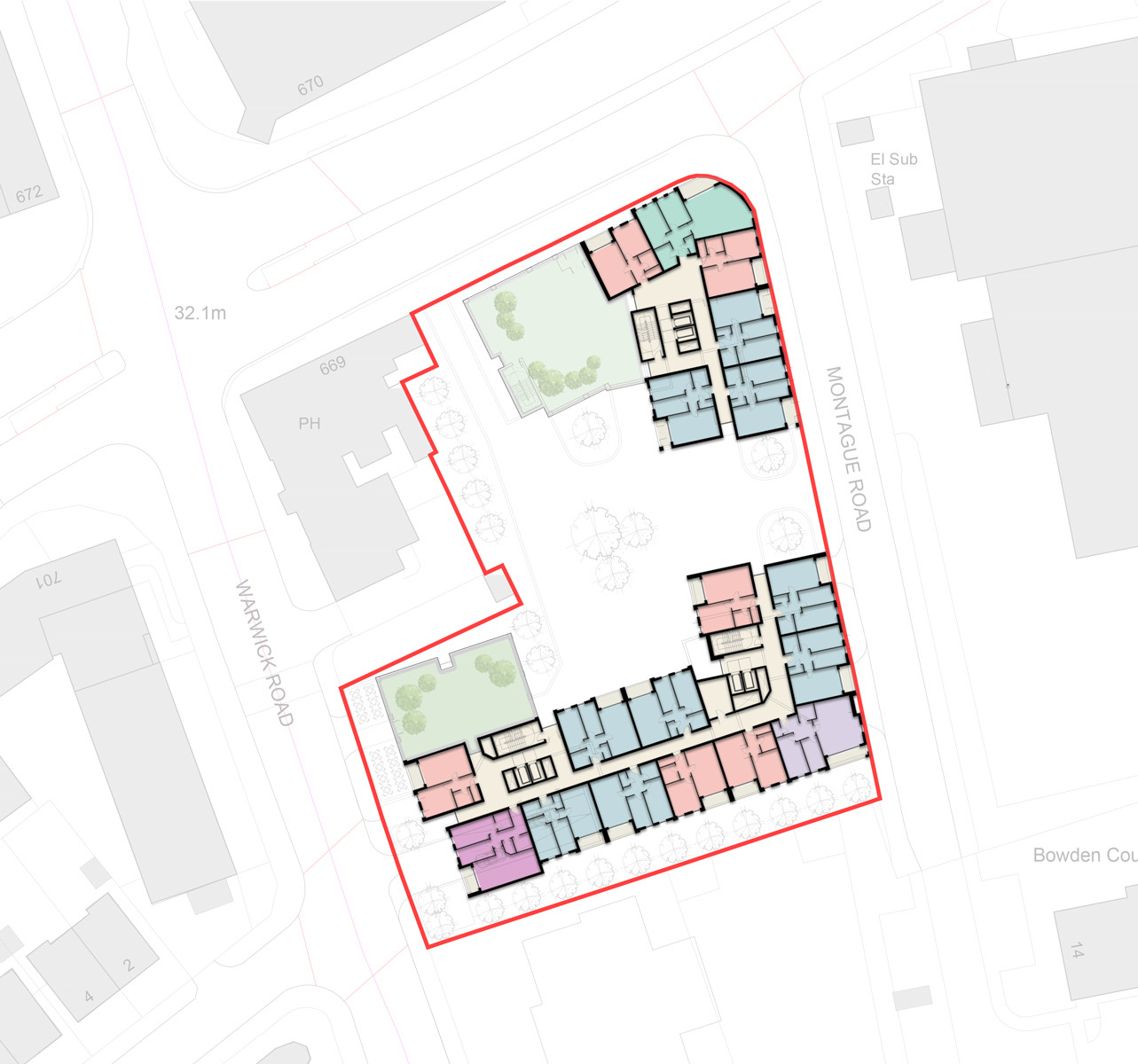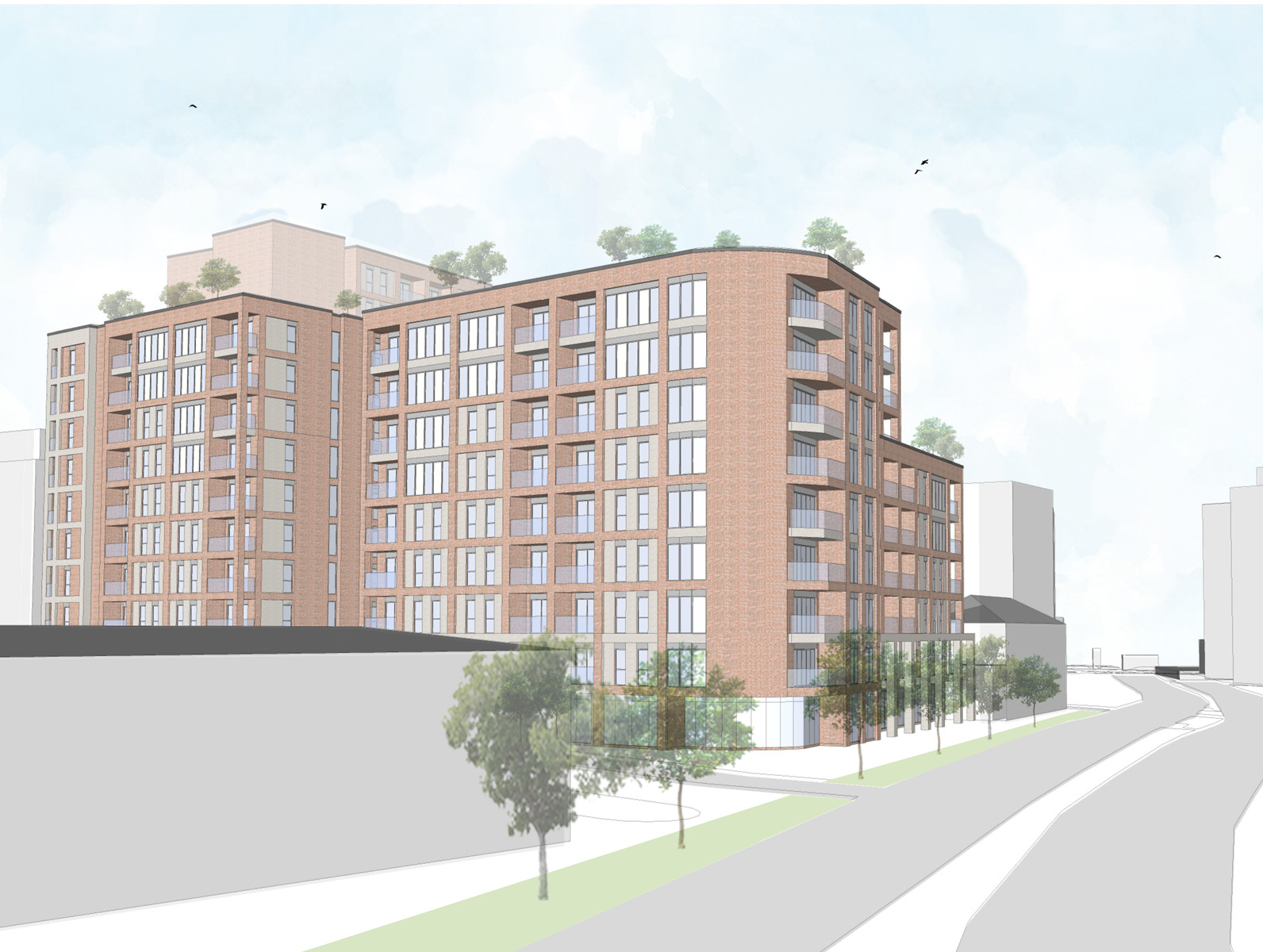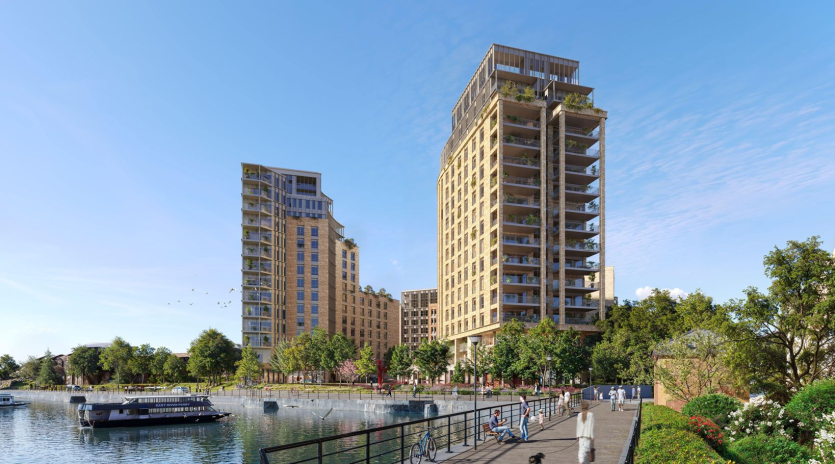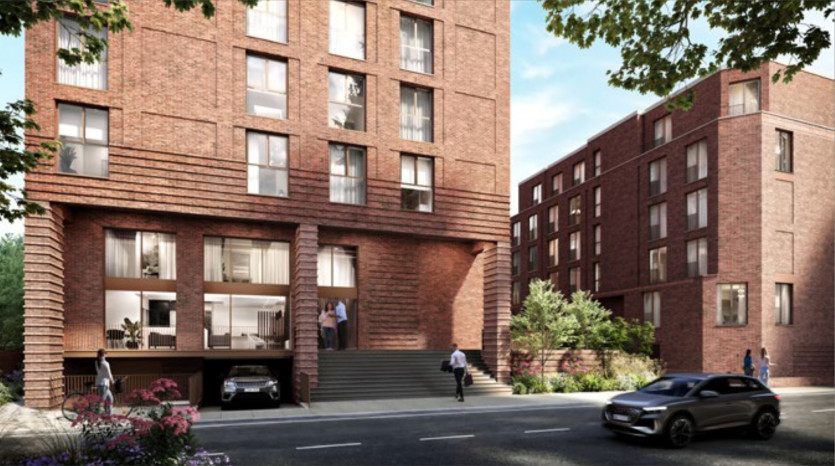Warwick Road
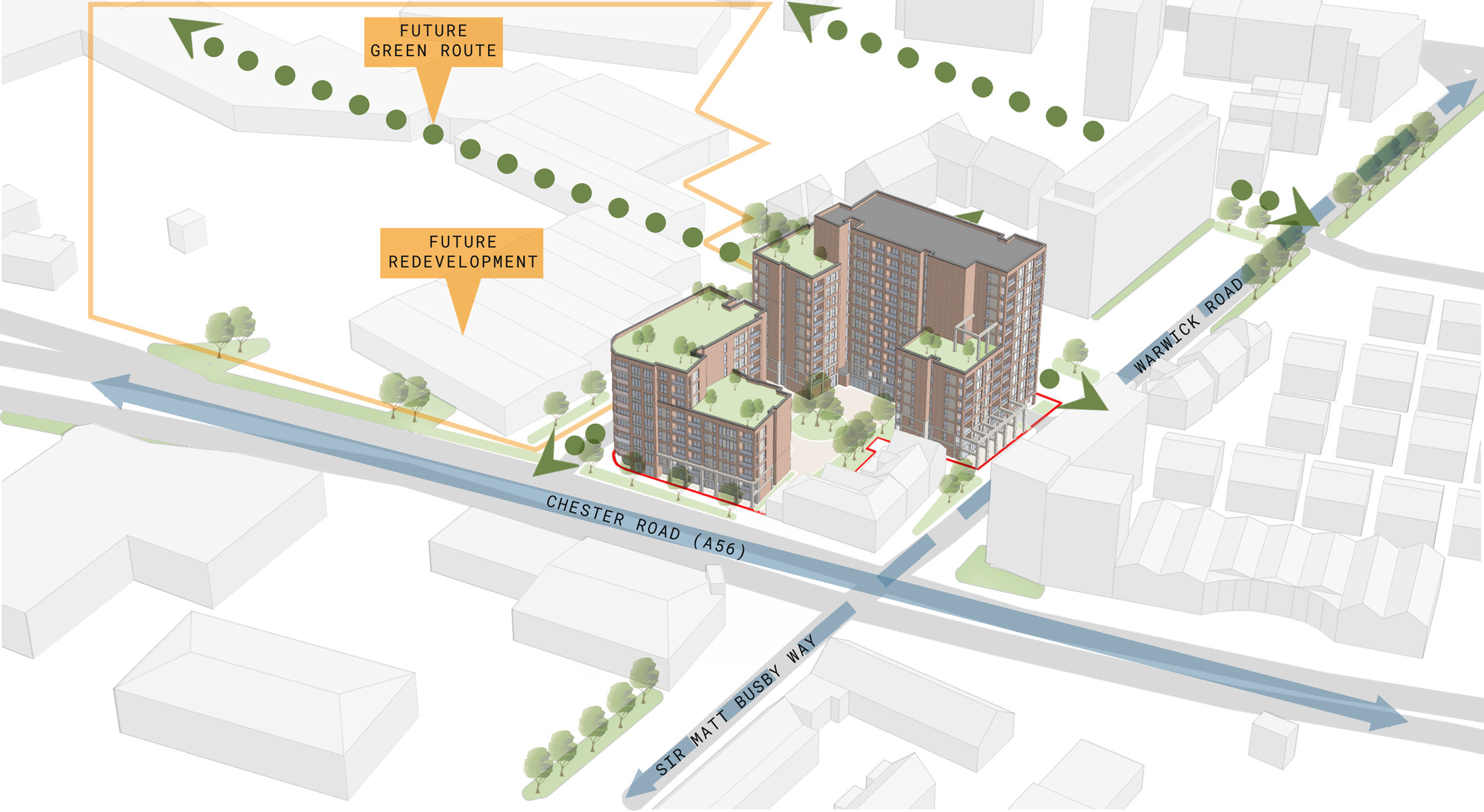
about the project
Year: 2023
Client: Mastcraft
Location: Manchester
Program: RIBA Stage 0-2
Aimed at revitalising the area and reintroducing life to this previously disused plot, this feasibility study envisions a vibrant mixed-use project comprising 140 apartments, a 150-room hotel, restaurants, hotel facilities, and communal spaces for residents.
The design is arranged into two distinct blocks surrounding an urban courtyard, providing active frontages along the main streets. This configuration promotes pedestrian engagement and enhances the urban environment.
The architectural language features deep brick reveals and carefully sculpted massing, rising to a maximum of ten stories, which helps to create a harmonious balance with the surrounding urban fabric.
The thoughtful detailing of the building facades, along with their height and articulation, ensures that the development integrates into its context, promoting an inviting atmosphere while respecting the scale of adjacent structures.
These elements work together to establish a dynamic urban presence, catering to both residents and visitors.
