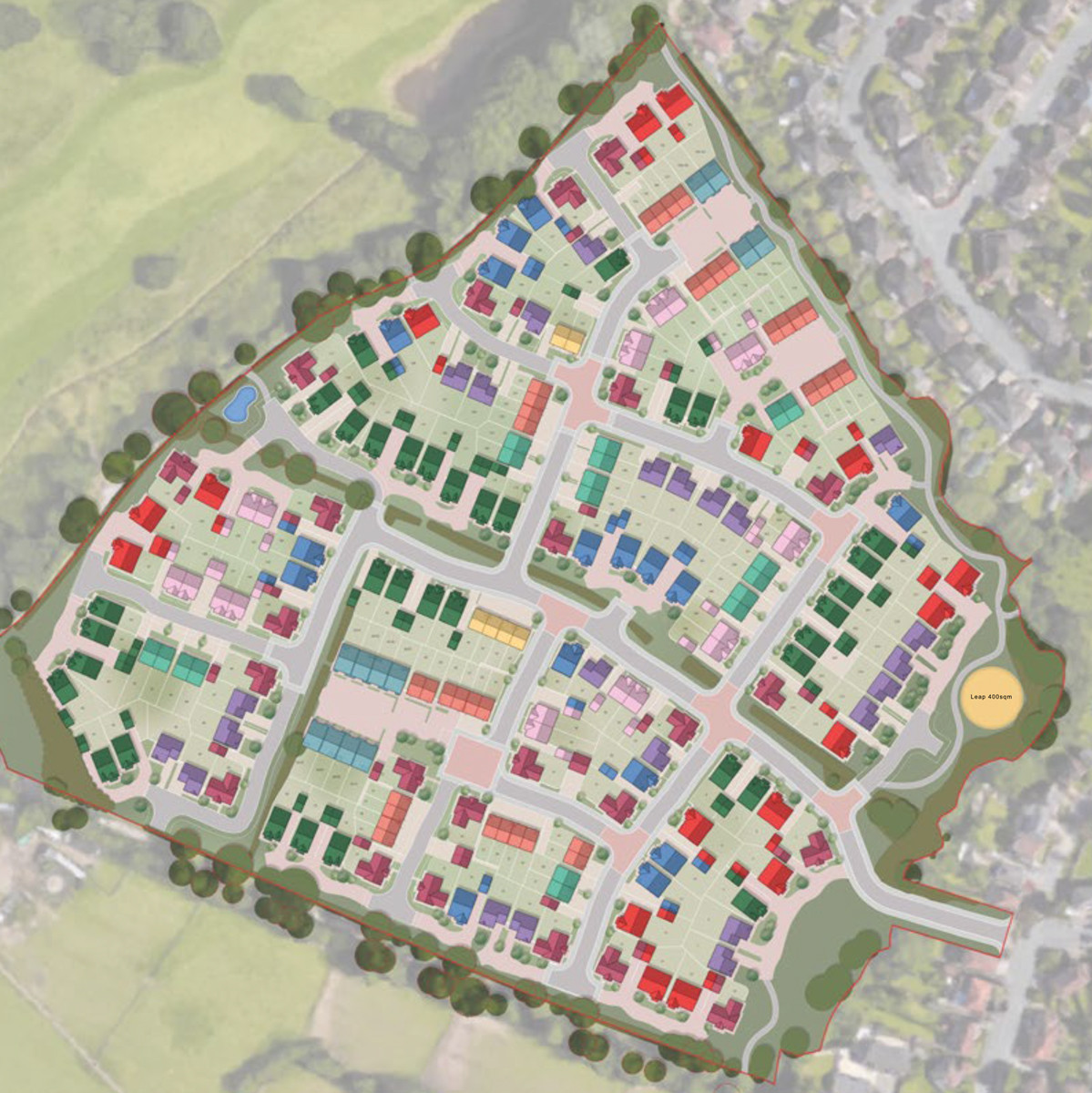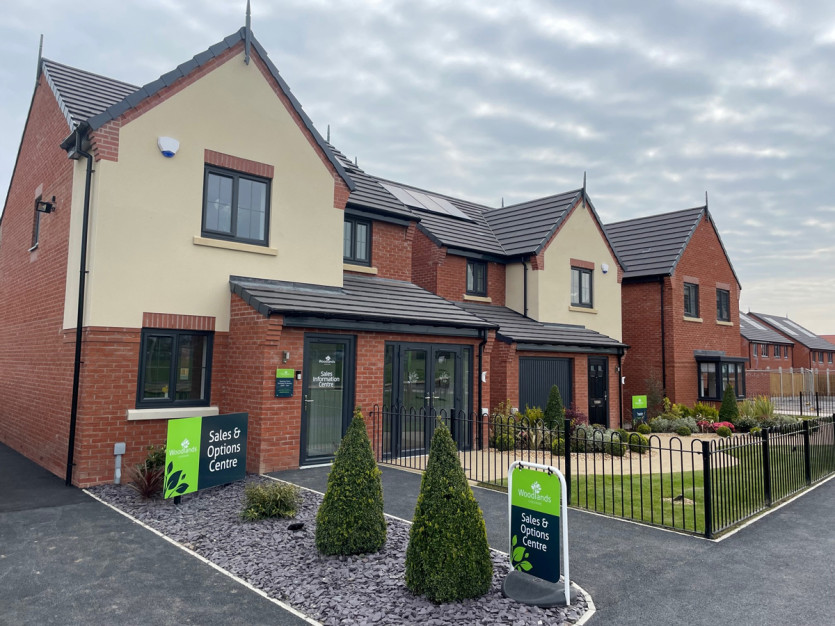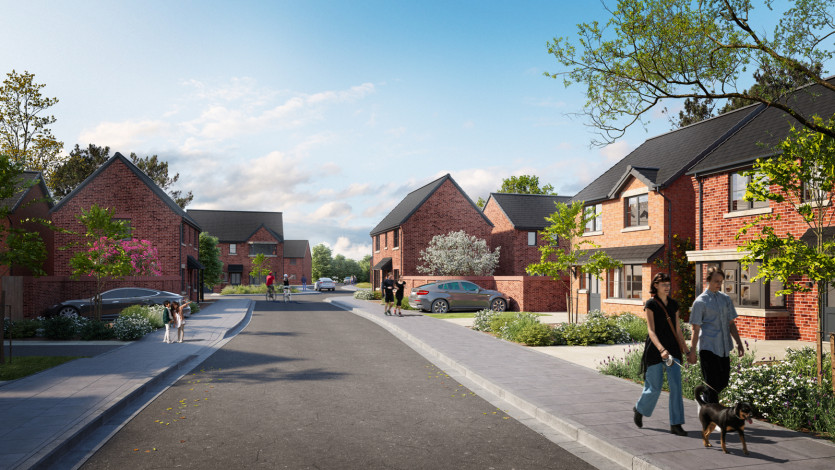Sagers Road

about the project
Year: 2020
Client: Clarion Housing Association
Contractor: Lane End Developments
Location: Handforth
Program: RIBA Stage 1
This masterplan of 250 units was created as part of a planning application for an open greenfield site that was designed to be a commuter friendly development in Handforth.
The scheme for a mix of various 2, 3, 4 & 5 bedrooms dwellings overlooking the golf course looked to retain the natural features and watercourses on the site and offered attractive pedestrian friendly streets and access routes.
Using the principles of Building for a Healthy Life, we believe the scheme integrated a high level of quality both in the new dwellings and the external environment which is founded on a Design for All approach. This approach centralises multi-generational housing by ensuring that both the built form and importantly the spaces between create a sense of community for the new and existing residents.
The site was designed to generate a positive impact and cohesive community that promotes inclusivity.
Working closely with the existing communities, the scheme was designed to offer family housing and create a place with distinctive character and improves the quality of available properties in the Handforth area.

